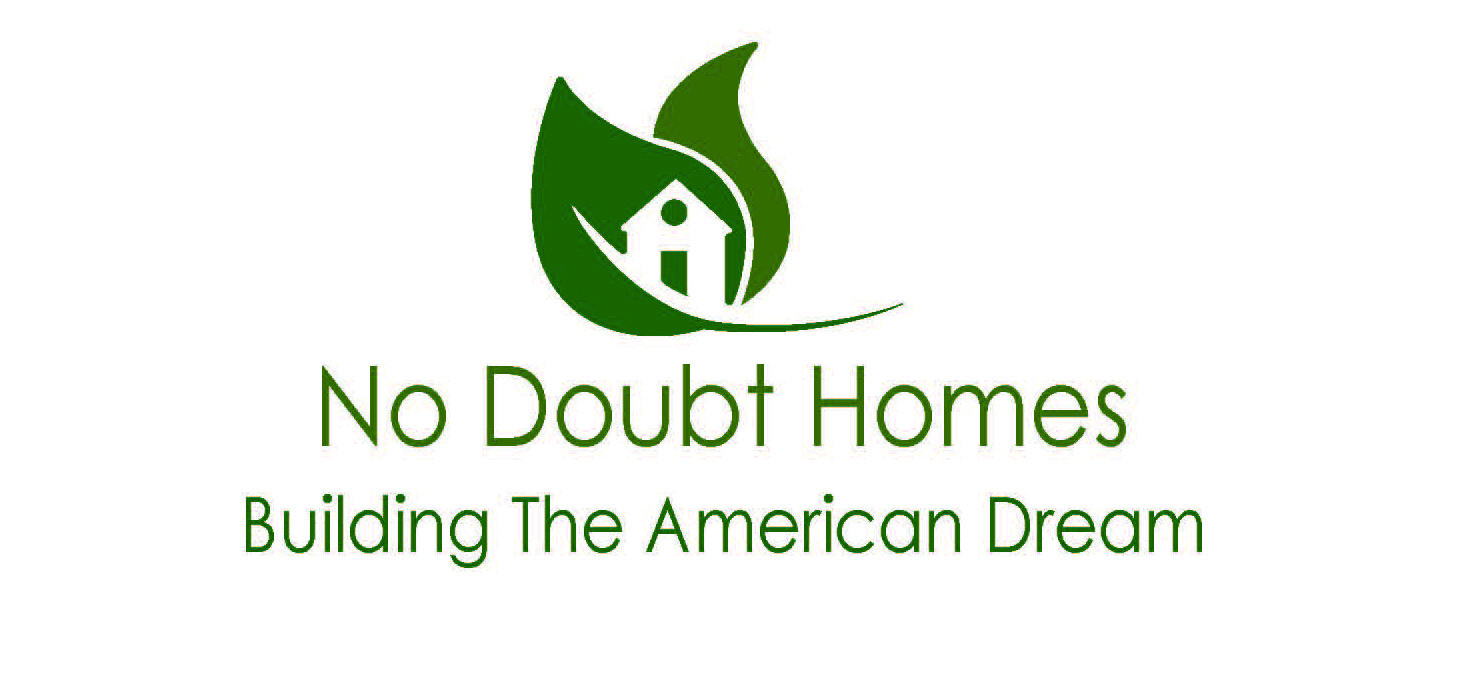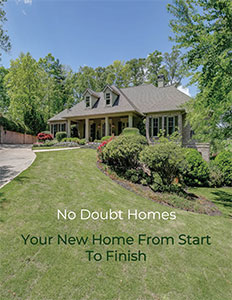| Architectural Drawing Deliverables | ||
| Preliminary Site Plan | ||
| Basic site plan dimensions, topo, setbacks Driveway, walkways, patios, pool |
$1,000 | |
| Septic system layout of standard leach field system | $500 | |
| Not included | storm water/drainage/water quality | |
| Erosion control plan/tree save plan | ||
| Tree survey, wetlands delineation | ||
| Fence design, pool design, landscape plan | ||
| Engineering of any kind | ||
| Total Site Design | $1,500 | |
| Home Design Plan | ||
| Floor Plan | fully dimensioned, door and window schedule numbers locations of engineered beams, vaulted ceilings all plumbing fixtures, kitchen, and laundry appliances total square footage of heated and also under roof attic access, downspout locations |
included |
| Second Floor Plan | same as first floor | included |
| Elevations | Front, 2 sides, and rear, all with wall material callouts | included |
| (siding, brick, stone) and floor to floor heights | included | |
| all windows and doors shown | included | |
| eyebrow features over windows, shutters included | included | |
| all roof slopes called out and roofing type | included | |
| Callout all exterior wood trim types all 4 sides | included | |
| Presentation Quality drawing in black and white textures, details, window mullions, divided lights frame details, decorative details, Front Elev. Only |
included | |
| Foundation Plan | location of load bearing walls and footings below included notes referring to sized and reinforcing per code Not included: engineering, calculations, details |
|
| Roof Plan | Show all slopes and call out pitch and materials call out crickets and fireplace flues |
|
| Door Schedule | sizes, types; not incl- material (vinyl, wood) | included |
| Window Schedule | sizes, types; not incl- material (vinyl, wood) | included |
| Not included | Engineering of any kind, roof, or ceiling framing, any plans listed in optional plans below, attic venting plans or details |
|
| Home Design Plan | $5,000 | |

We are specialists in the construction of unique homes. We view this as a privilege rather than a job. We truly believe we are “Building the American Dream One Home at a Time”.
CONTACT US TODAY
- Sales Contact
Kelly Daigle
(404) 456- 9629 - Operations Contact
Jonathan Hazard
(404) 307 – 6995
- Physical Address
1455 South Richland Creek Rd.
Sugar Hill, GA 30518 - Mailing Address
P.O. Box 2343
Buford, GA 30515
FIND US
©COPYRIGHT 2026 | No Doubt Systems. All Rights Reserved.

